Scroll down for details of members’ professional profiles.
KEN DAVIS – PAST SYSTEMS
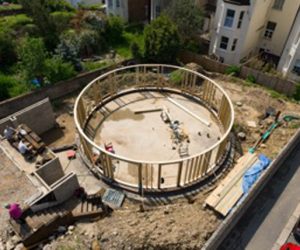
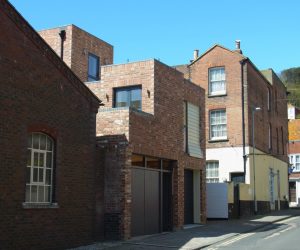
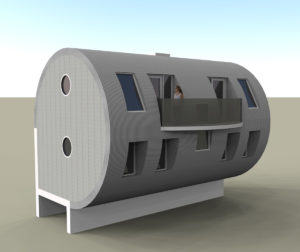
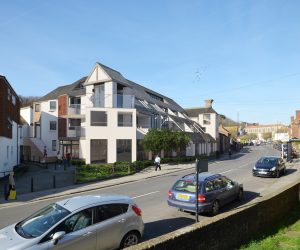
Qualified as an architect, town planner, building conservation and urban regeneration consultant I have had 45 years experience across a wide range of built environment projects and design and policy issues. I have been fortunate to work on many different buildings from a bus shelter to a district general hospital, and a theatre to one-off houses. I have also been a conservation and design consultant to four local authority planning departments and spent a spell as a design tutor at a school of architecture.
My interests now lie in sustainable urban design and especially making more energy efficient use of existing buildings and in creating more distinctive local character in contemporary design.
As a member of HUDG I am keen to engage with anyone locally that is interested in improving the standard of the built environment in the Hastings area.
A few illustrations of my recent projects are shown above, from left to right they are:
The Roundhouse:
A two bed-roomed straw-bale house on a restricted and steeply sloping site in a conservation area. Comfort and energy efficiency were the main aims together with a wrap around garden. The building is now nearing completion and the owner, now in occupation, is beginning landscaping the garden and will shortly be planting of the roof garden.
The Tannery:
A three bed-roomed, three storey town house with courtyard garden and living room on the second floor to maximise views of Hastings old town.
The Tube Houses:
The initial design for a pair of 2 bed-roomed houses on the site of dilapidated garages close to the cliff edge in St.Leonards on Sea. The form is to accentuate the precipitous nature of the site while pulling the foundations back from the edge. These houses will sit alongside another of my designs called The Invisible House on West Hill Road (set into the cliff top and not visible from the street).
Roebuck South:
A three storey, plus roof space design for 9 flats, a small office, a café, and car parking on a prime site in Hastings old town.
JAMES DEASLEY BA Hons (London) RIBA – REGISTERED ARCHITECT (retired)
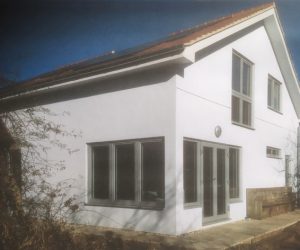
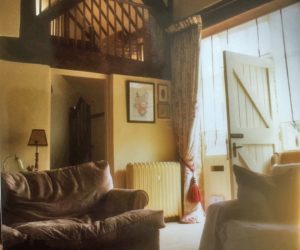
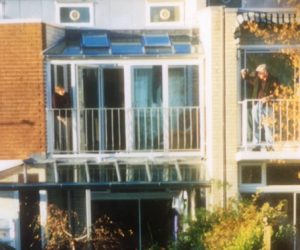
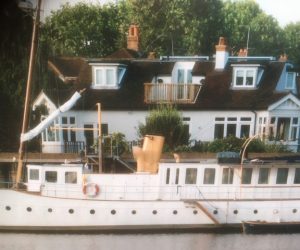
I was a partner in a major London architectural practice, responsible for delivering substantial town-centre commercial projects, shopping centres, offices and a theatre, before setting up on my own in 1992.
I have designed many domestic projects, new-builds, extensions and conversions, overseeing each personally from first briefing to final completion and post-occupation assessment. One of my recent projects was a very low energy house to near-Passivhaus standards.
I served on Richmond Council’s design review panel, advising on key planning applications. I helped set up a ‘Building Responsibly Group’ in Richmond, aiming to encourage councillors and developers towards more sustainable construction. As well as holding conferences, visits and exhibitions jointly with the Council, we succeeded in introducing a ‘sustainability checklist’ to be submitted by developers with all planning applications in the Borough.
Four examples of my projects are illustrated above (final photo to follow), and described below.
Eco House:
A new house with a galleried living space for weekend retreats and seminars. Its simple form and almost ‘Passive House’ standards of insulation, coupled with heat recovery, solar collectors and rainwater harvesting, provide for comfortable living and very low impact on the environment. Wide doorways and staircase combine with provision for a stair lift and generous bathrooms to make it accessible for people of all ages and abilities.
Cotswold Barn:
Restoration and conversion of a derelict but listed Cotswold barn, carried out in 5 stages to suit the client’s income over time. In the form of a traditional hall house, the central space is open to the roof, overlooked from the upper floors of the two separate wings. Local materials were mainly recycled, chiefly Cotswold stone, stone slates and weathered oak.
Passive Solar Extension:
Update of a 1960’s house by adding a glazed balcony and veranda. As well as providing a sheltered space for al fresco dining and a breakfast balcony to the main bedroom above, the additions act together as a passive solar collector, warming or cooling the house by adjusting the air-flows.
Thames-side Cottage:
My clients owned a dilapidated bungalow in a spectacular location, but live on the vintage steam ship moored alongside its garden. For their family’s use the bungalow was refurbished and extended upwards into the roof. Its layout was adapted to take better advantage of views along and across the river, with an added upper balcony terrace cut into the roof.
NICK HARPER – HARPER LANDSCAPE ARCHITECTURE LLP
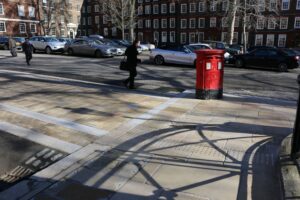
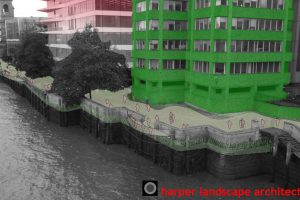
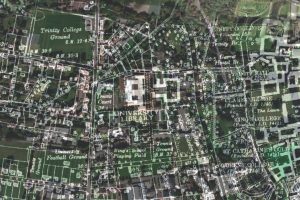
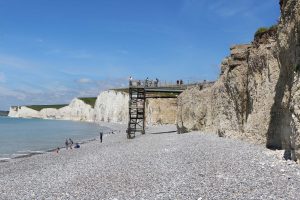
Harper Landscape Architecture LLP (HLA) is a Chartered Landscape Institute Landscape Architecture practice which was formed in 2008. The Practice Partners are Kate and Nick Harper.
As well as being key to the business Kate is also a local Box Artist working from our Old Town Hastings studio. Nick is a Chartered Landscape Architect who qualified in 1994, he has over 30 years experience in the profession and has been a senior part time lecturer at Greenwich University and a member of a number of Design Review Panels and has acted as an expert landscape witness.
As lead project landscape architect for 10 years with Chris Blandford Associates (CBA) Nick enjoyed working on a number of award schemes
including the UNESCO Site Development Plan for the Royal Botanic Gardens at Kew and the heritage restoration of the Old Royal Naval College,
Greenwich, the Wakehurst Place visitor centre, a TCPI and the 11.5 mile Jubilee River. Prior to working with CBA Nick worked on a number of
significant projects including Liverpool Street Station, the 02 (with Richard Rogers) and the Millennium Village in Greenwich (with Ralph Erskine).
Over the past 12 years the Practice has maintained a connection with London producing heritage restoration schemes for the Inner Temple off Fleet Street and also for Dulwich College (in partnership with Rachel Reynolds garden designer) and a Kensington public realm scheme with Jo Thompson and Zaha Hadid.
The practice has also maintained a strong local portfolio with a plethora of projects in the locally High Sensitivity landscapes of the High
Weald AONB, the South Downs National Park as well as the Low Weald and many towns in the south east. HLA Projects undertaken include: significant masterplanning projects at Plumpton College, Vauxhall, and the Thames North Bank; detailed design (Greenwich University roof gardens in collaboration with Allen Scott); many Landscape and Visual Impact Assessments (LVIA) for a variety of Sites
including for renewable energy (number of solar farms in Kent and East Sussex), Glyndebourne Opera House, numerous residential, industrial and
agricultural developments; and heritage restoration work at a number of National Trust Sites (Bodiam Castle and Chartwell House and in collaboration with ACTA at Polesden Lacey, Hidcote and Sissinghurst Castle).
Whilst the Practice has been involved in a number of projects in Hastings over the years it would love to take on more to help enhance the town and as Hastings residents of over 20 years Kate and Nick have passionate feelings about the towns public realm potential.
JOHN HIBBERD
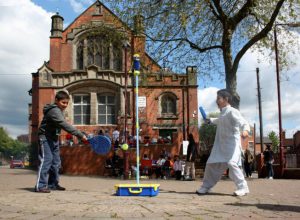
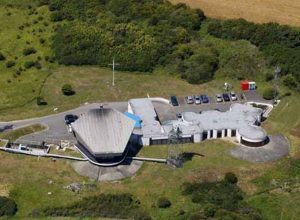
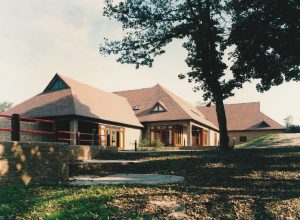
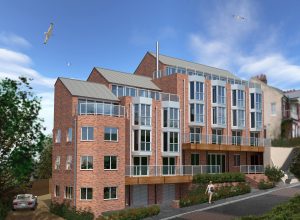
I am a founder member of HUDG and served as Secretary for a number of years, now continuing as an ordinary member.
After qualifying as an architect, I worked for Central Government on a wide variety of projects across the Government estate both civil and military, initially as a project architect and design team leader, later as Design and Project Manager for a 25 strong multi-disciplinary design group.
Projects covered new build, conservation and refurbishment, including Crown Courts, telephone exchanges, listed buildings, office blocks and coastguard stations, together with operational, educational, and residential buildings for the RAF, Navy and Army.
I later set up my own design practice working on much smaller scale projects, some community based, then I switched to providing computer graphics for other designers. Now retired.
Community Centre Nottingham:
Prime mover in obtaining permissions and initial funding for conversion of a redundant Methodist Chapel to a community centre. Provided initial design proposals and outline costings before moving away from the area. Project completed by others.
Coastguard HQ Dover:
Project architect for the construction of a Coastguard Station on the White Cliffs of Dover, to control shipping in the Channel. Built off the foundations of Langdon Battery, a WW2 gun emplacement overlooking Dover Harbour.
RAF Manston Kent:
Design and Project Manager for the overall redevelopment of RAF Manston, including domestic, educational and operational buildings. Project architect for the construction of a new Officers’ Mess (shown) and a new Combined Ranks’ Mess.
Town Houses Hastings:
A design proposal for 7 town houses, and an holistic health centre, on Castle Hill Road, Hastings. The proposals were granted planning permission but did not proceed due to lack of finance.
TIM JEMISON

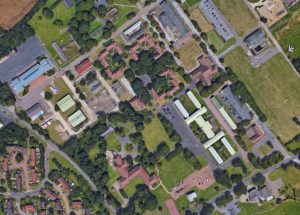
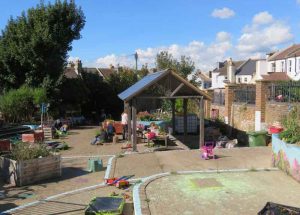
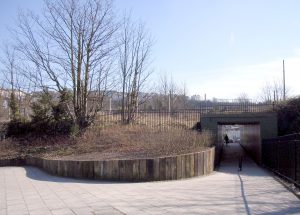
Current Chair of Hastings Urban Design Group, a member of the Landscape Institute, and the Academy of Urbanism, and a trustee of the recently formed Hastings Greenway Trust.
Shortly after qualifying as a Landscape Architect I joined the Ministry of Public Buildings and Works, a central Government design office, remaining with them through various name changes until, as the Property Services Agency, it was privatized. Projects include large scale landscape design for Kew Public Records Office, and for a number of military bases in the South East..
After privatization I set up my own small Urban Design and Landscape Practice working on small projects, many of them community based and often pro bono, including originating the Hastings Greenway project. Projects include some private garden design, a pocket park at Hughenden Road, the first phase of Hastings Greenway and ongoing strategic development of the Greenway.